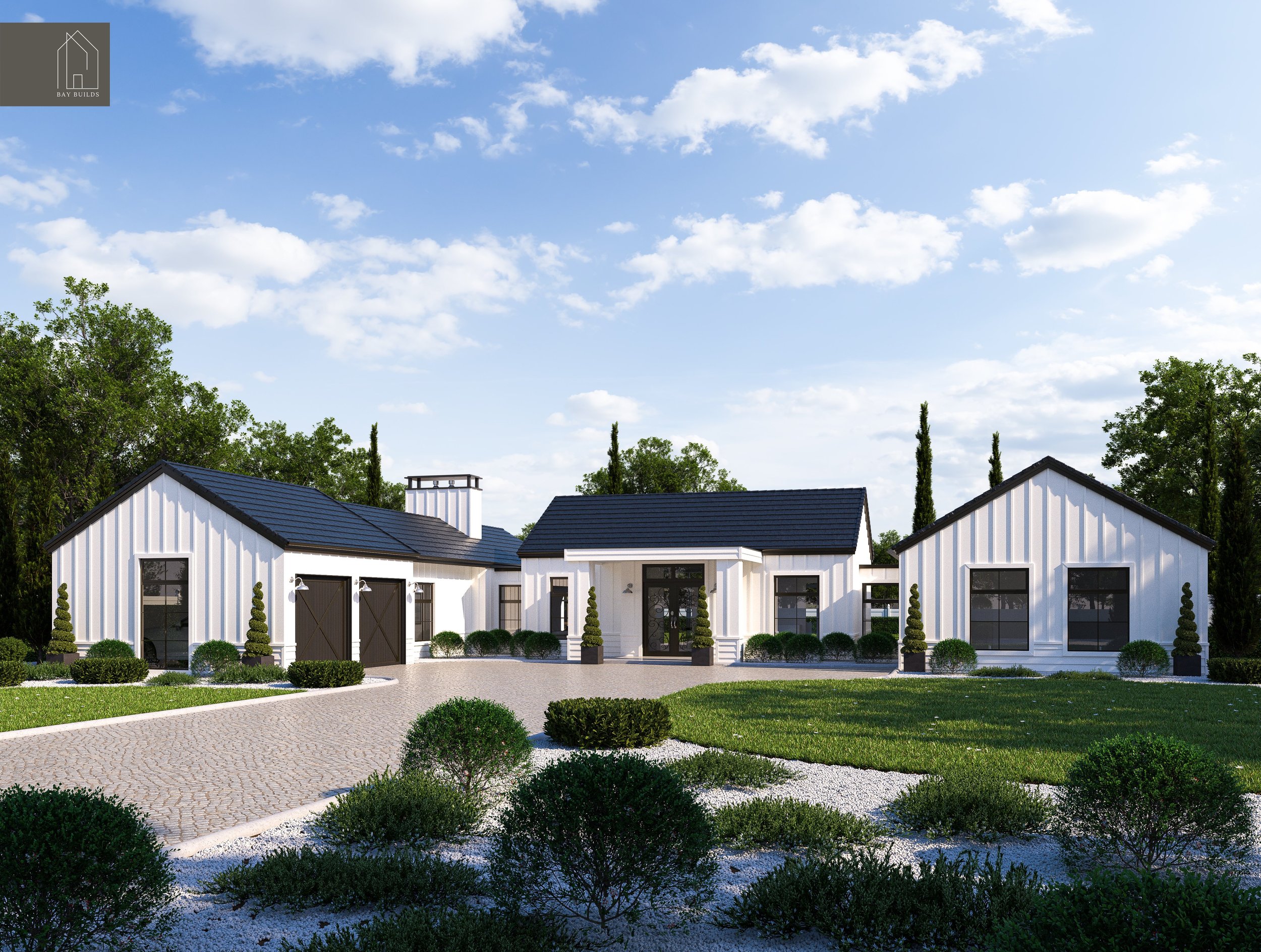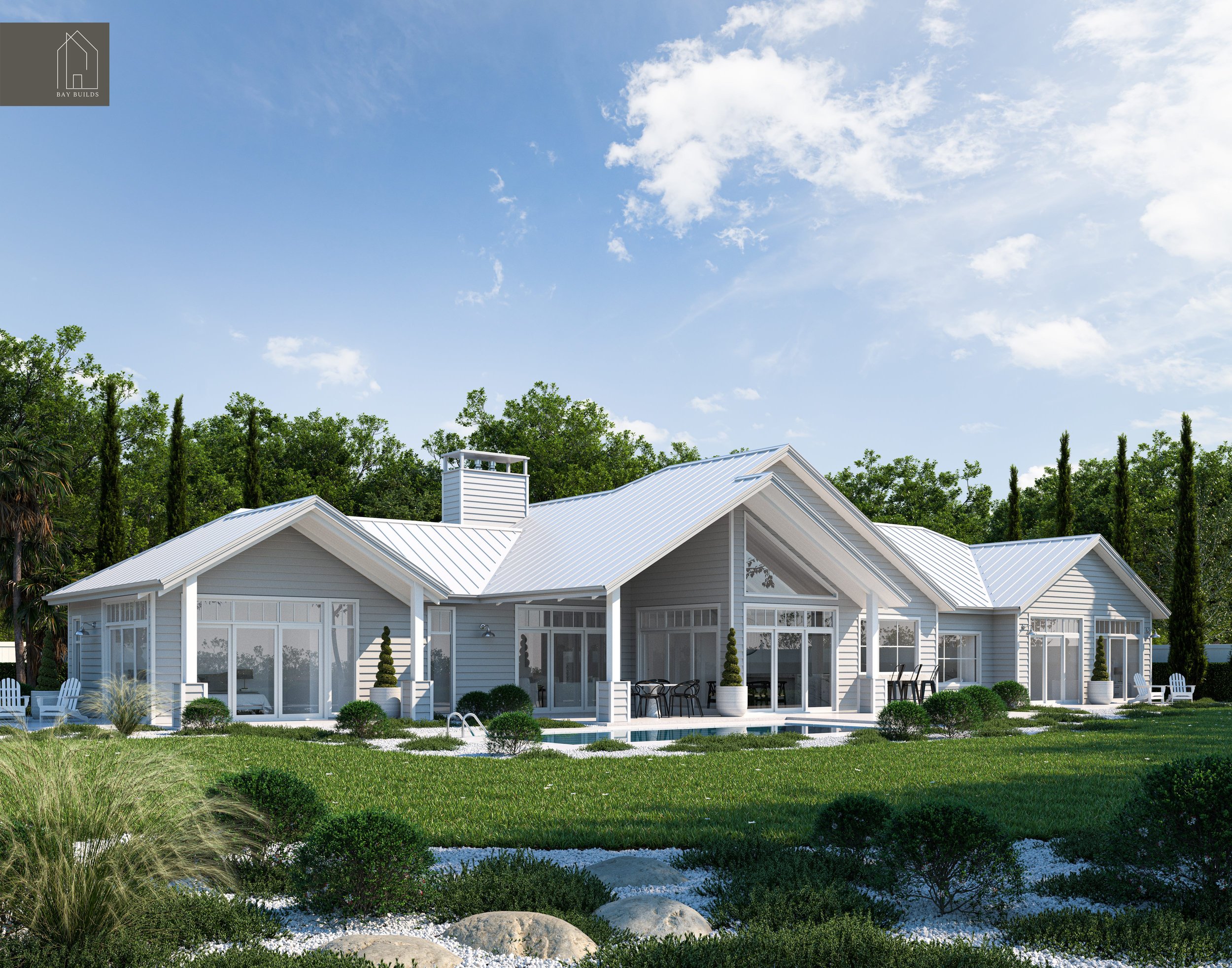
LIFESTYLE HOMES
Designed around maximising views and featuring the latest growing trends in lifestyle living. Plans include sizeable outdoor living spaces, mud-rooms, multi lounge layouts and envious primary suite designs.
OTAMA
A classy modern home with a timeless accent will draw you into this architectural family home. From entering the foyer, a glimpse through the double glass doors frames a portion of the interior, with the outdoor living and pool as a backdrop that'll make you want to explore further. Features include a large office nook, a butler's pantry, two outdoor living spaces, an outdoor bar, dual living inside and a large laundry. If you want an elegant home that's not too large, this is the one!
Floor Area: 218m
TAIRUA
This grand triple gable home will take your lifestyle property to another level of a causal luxury estate. The grand entry leads to a large foyer and a built-in mud nook. Through the glass foyer double doors, your eyes will gaze over your manicured property, a large high-ceiling covered outdoor living, an outdoor bar with a massive gas-strut window and your pool for maximum good vibes. Additional features include a back-to-back fireplace for both lounges, a separate primary room, a mudroom accessible from outside, and an open living space that flows outside that'll remain unmatched.
Floor Area: 261m
OPTIO
A modern architectural home finished in reclaimed brick, and metal tray cladding provides maximum outdoor space. There is plenty of privacy in the primary bedroom, which is placed at the opposite end of the house from the other bedrooms. A view from the kitchen to the outdoor living area is uninterrupted by the offset lounge. There is also a butler's pantry, a study nook, a media room, and an optional outdoor kitchen. Whether you're building in town or the country, this home will fit right in!
Floor Area: 202m
PAUANUI
This architectural lifestyle home will have you inspired every time you pull up to your driveway. Symmetry, scale, and a light colourway with a dark slate tile roof give this home a timeless, grand feel. Inside, you walk into a large foyer with large internal double glass doors and a handy built-in mud-nook. There's also a large scullery, a private second lounge, an optional private office separate from all other rooms and a master set for views overlooking your sanctuary.
Floor Area: 261m
COOKS BEACH
Right from entry, this elegant home will impress with its large foyer that aligns with large glass interior doors through to a casual living space with the warmth of a fireplace at the peak height of the grand-high, sloping ceiling above. Other features include a private lounge, a mud nook off the foyer, outdoor covered living, an outdoor bar with double gas-strut windows like no other, a large butlers pantry, a natural lit study and a separate guest bedroom for those that come and go. This home will steal your heart!
Floor Area: 255m




